Hello! Welcome to our new (to us) home. It’s a 1989 ranch style home, 2 bedroom, 2, bath, and 1600 sq feet. Let me start by saying that as an avid blog reader I understand that before pictures aren’t the most exciting, the after pictures are what we all really tune in for. That being said, without the before, the after isn’t as powerful when you don’t know how far a home or room has transformed.
With that thought in mind, I’ll take you on a tour of the house as it stands now, newly purchased and ready for us to put our stamp on it!
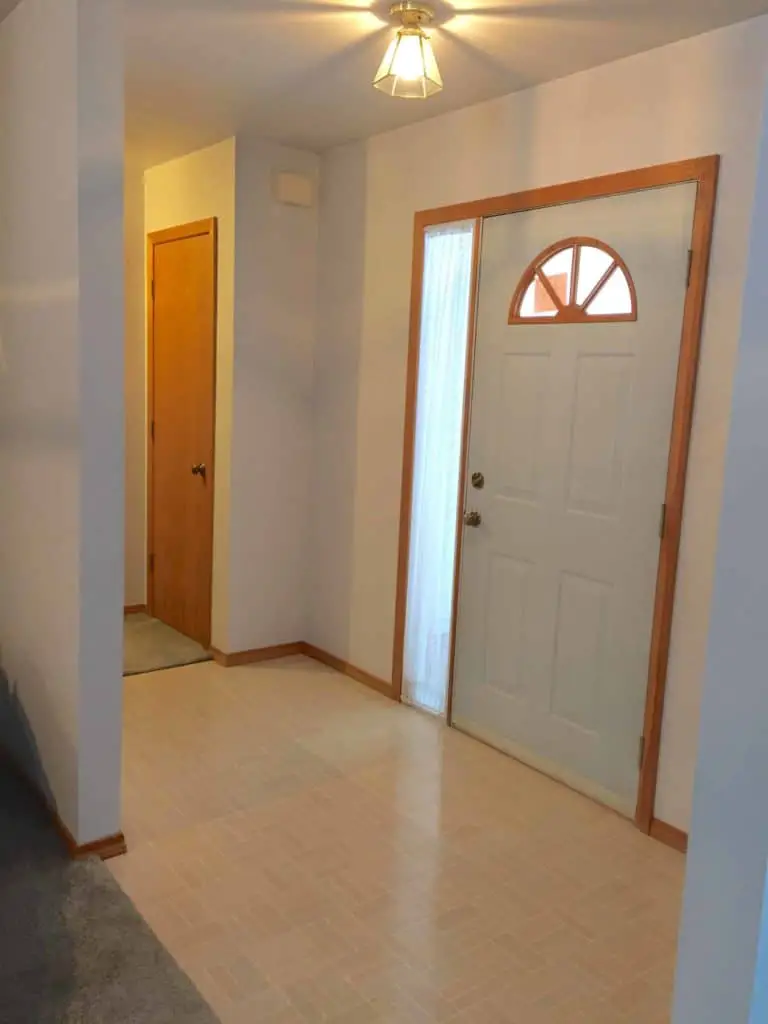
This is the front entryway, which I’m so excited about since we don’t have an entryway or foyer in our current home. We’re planning on bumping the wall out that you face as you walk in through the front door to make the entry space at little roomier.
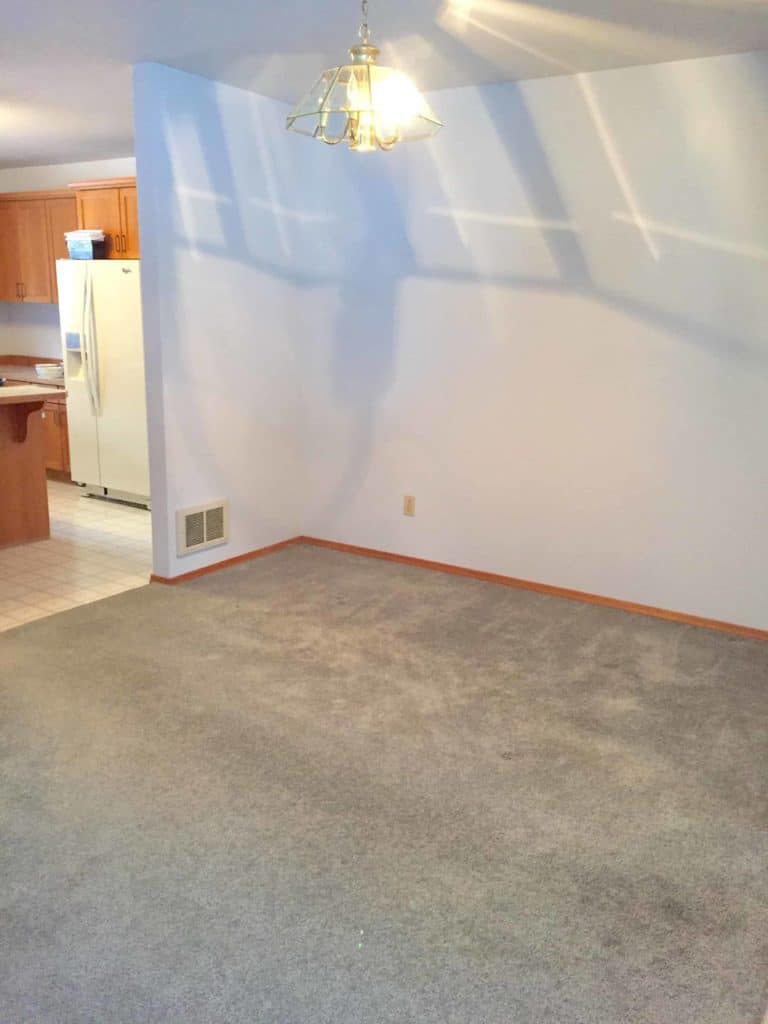
This is the current dining room, which you face as you come through the front door. It’s hard to tell the size from the picture, but it fits a standard 4 person table. This room is going away completely. Half of the space will go to making the entryway bigger and the other half will be given to the kitchen.
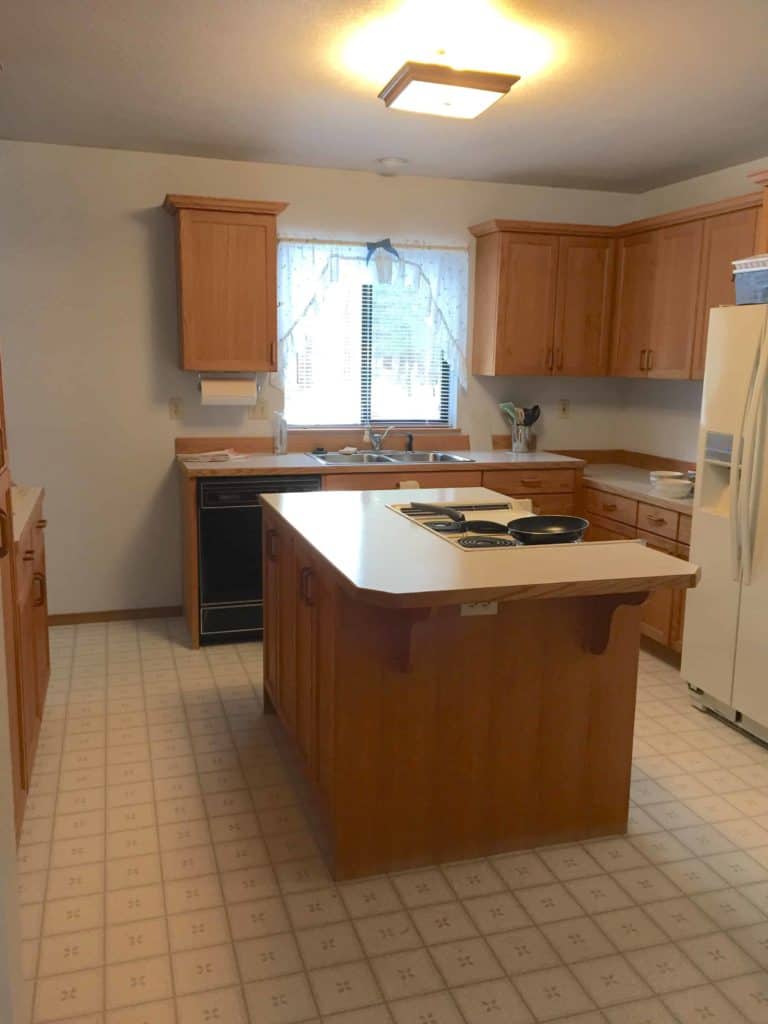
The kitchen. So many possibilities. The plan is to make that window bigger so we can enjoy the views, take out the upper cabinets and add open shelving. The layout should stay fairly similar to the current one, with the exception of the wall you see a little bit of on the left, which is also coming down. This will open the kitchen up to the great room.
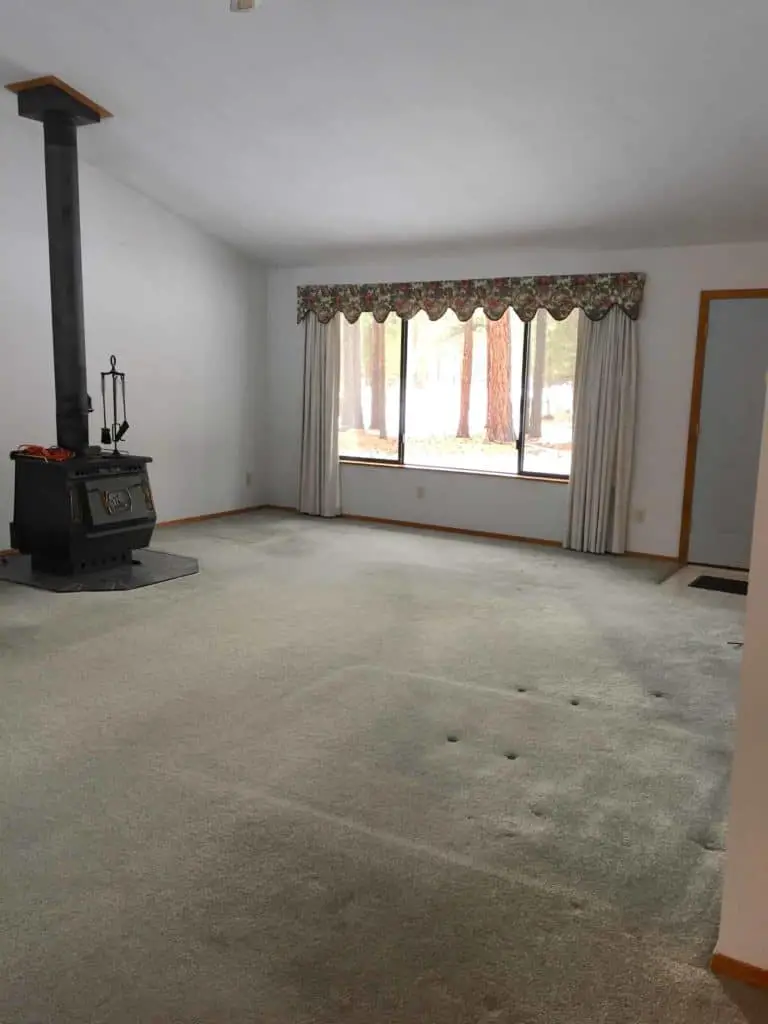
The great room, aka the everything room. This is the only main living space in the house, and will serve the dual purpose of dining and living room. The side in the above picture will be the living room side.
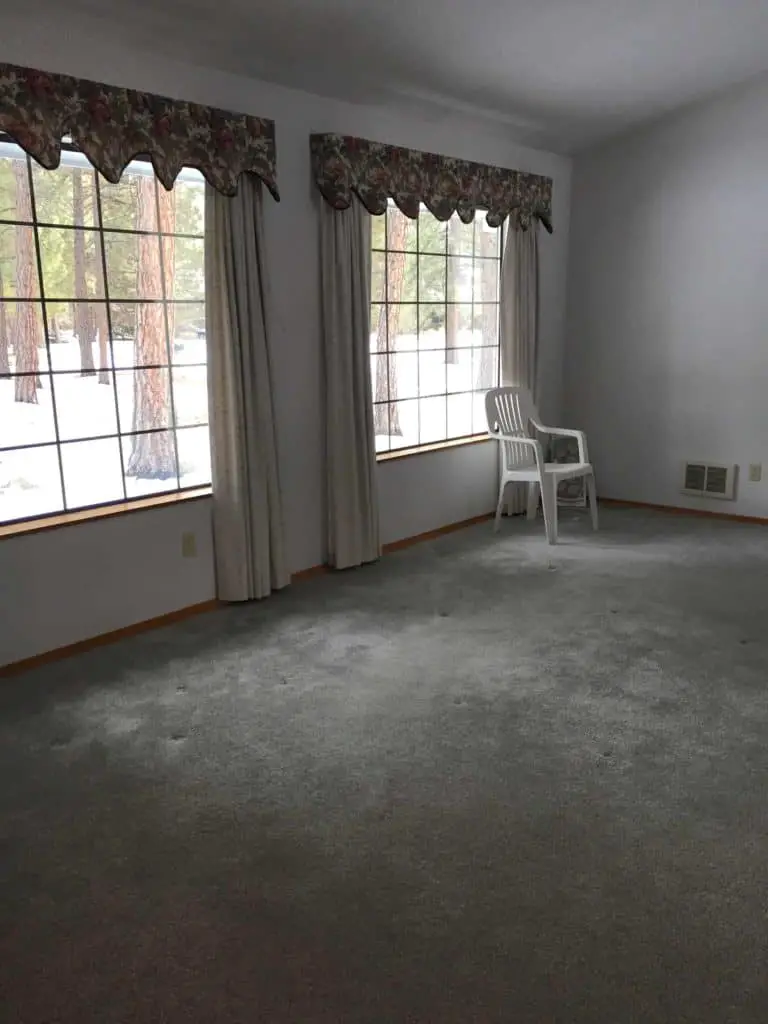
This is the opposite side that will serve as the dining area. I’m envisioning a large natural wood table and some sort of buffet storage along the wall. The best feature of this room is it’s size, great windows, and vaulted ceiling.
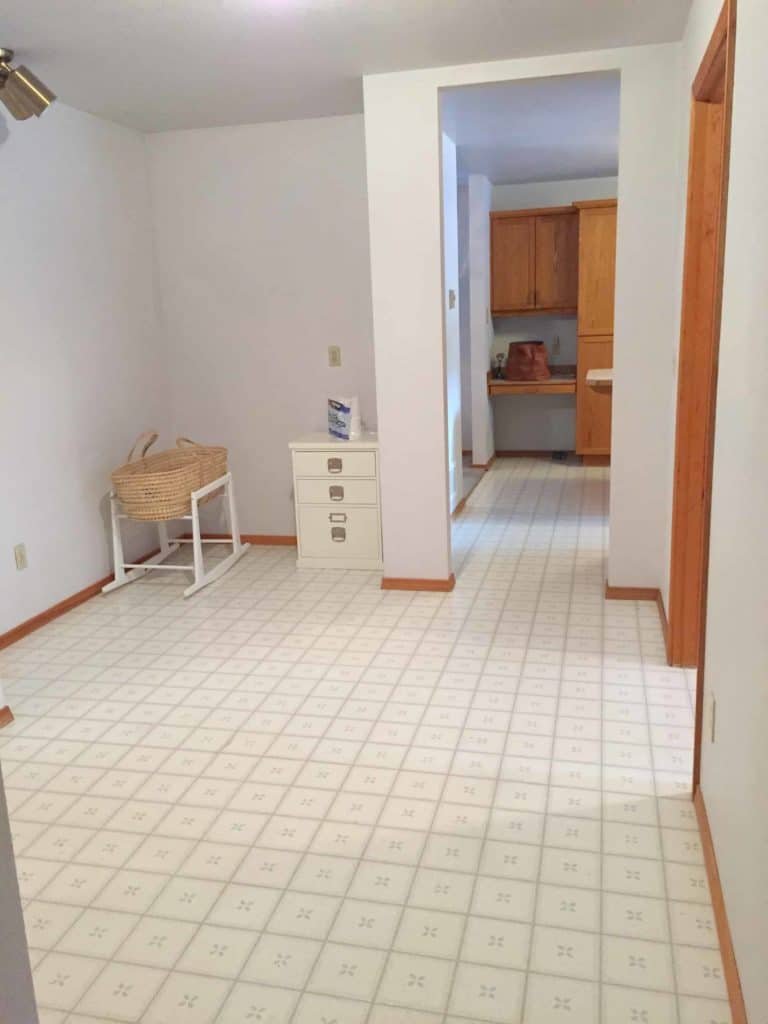
Next up is the mudroom. It’s links the kitchen, laundry room, and garage. The master bedroom is also located off of it. Needless to say it’s an area of the home you walk through/see a lot of. See where the baby bassinet is? The plan is to make a small hallway through that wall to connect this side of the house to the opposite side, which is where the guest room and guest bath are located.
I think this will improve the flow of the home, and make the second bedroom more accessible to the master, which is important to us since it will be our baby daughter’s room.
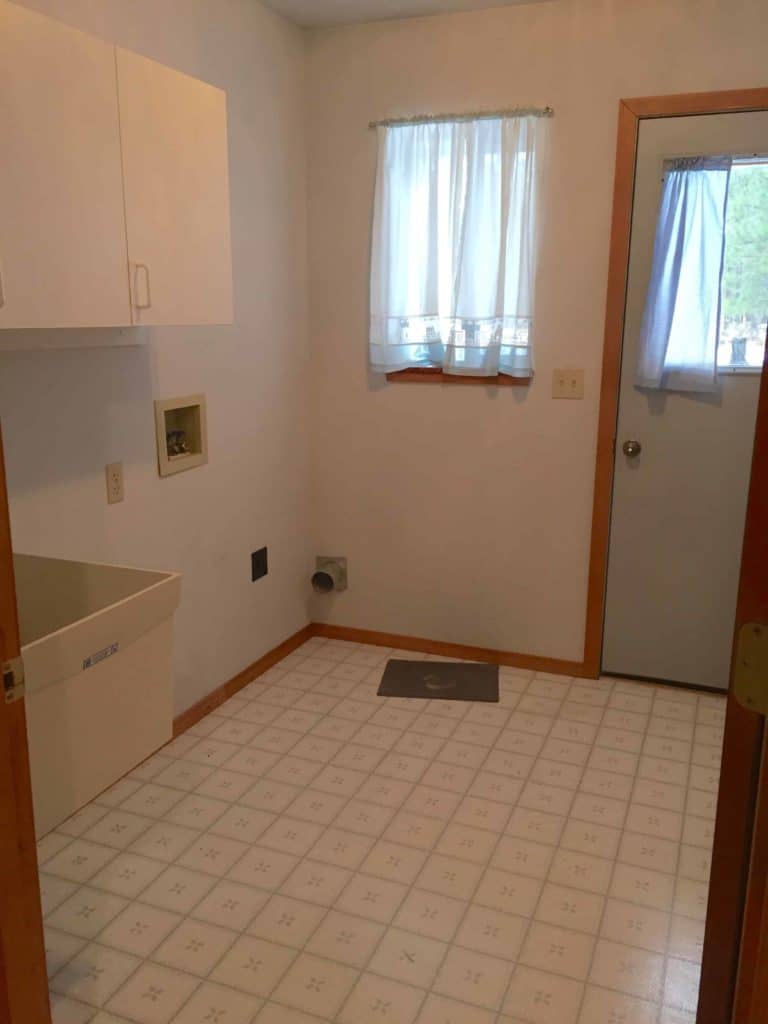
Ah, the laundry room. Like the entryway I’m equally excited to have a laundry room! After years of doing laundry in the garage this will be amazing!
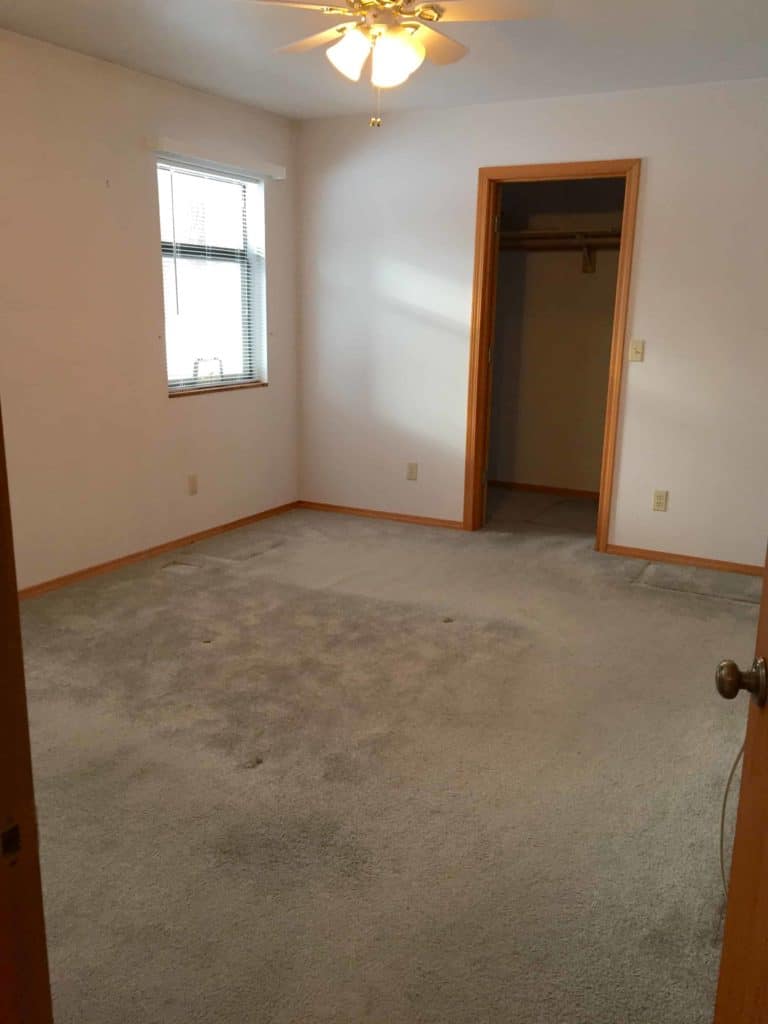
The master bedroom. It has a walk in closet and small ensuite bathroom (below). The biggest change to this area will be the bathroom. We’re planning on taking that wall by the cabinet and extending the vanity to make it a double. I’m a firm believer that the smaller the space, the harder it has to work for you. So that’s my goal for this bath, that it’s a hardworking oasis for us.
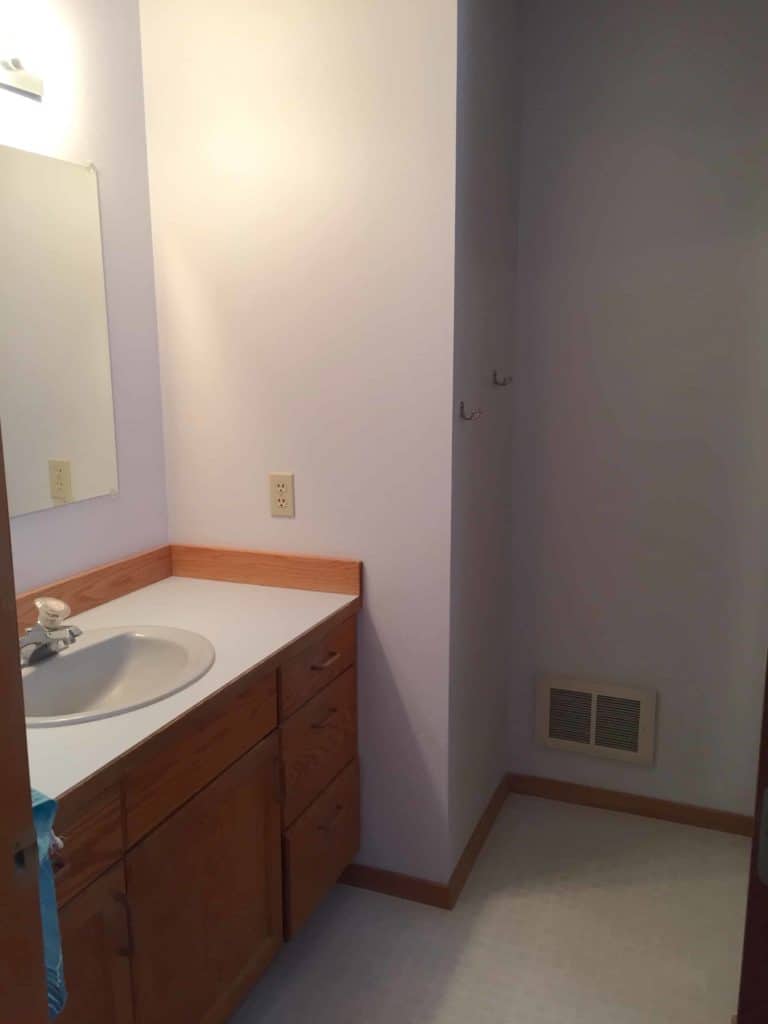
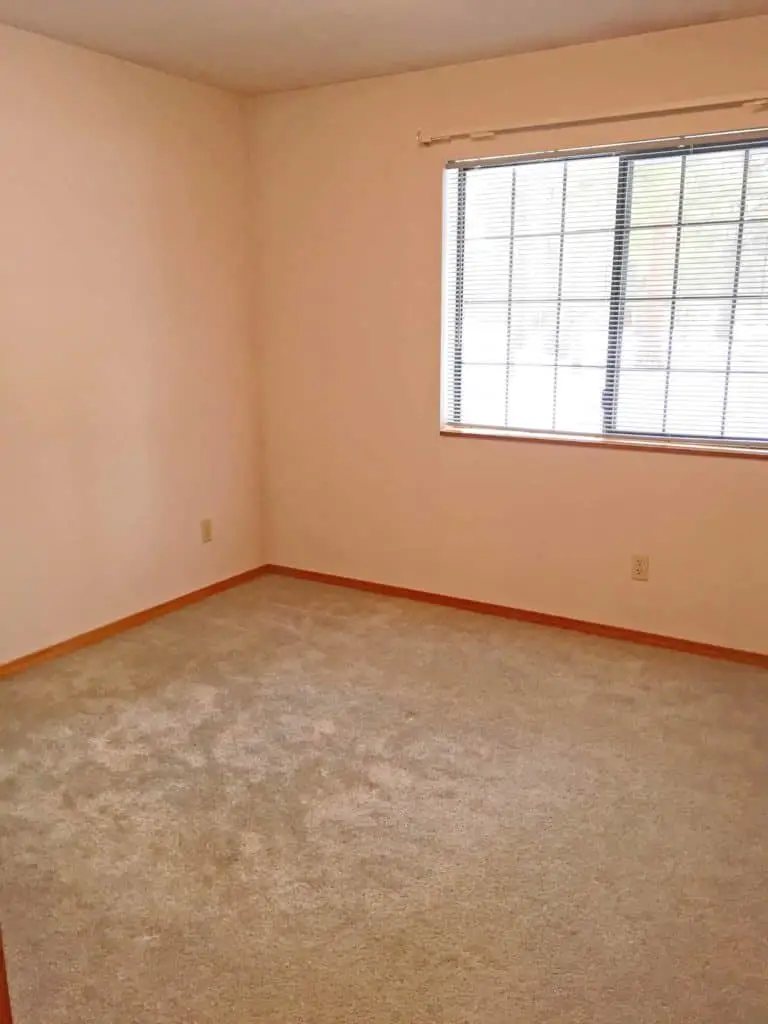
Lastly, the guest bedroom and guest bath. The bedroom will get some fresh paint and flooring. The bathroom will keep the same layout, but be updated. You can see my original guest bath design board here, but I’ll warn you, I’ve already gone in a totally different direction! Sometimes the house has a different feel than what you envision, you know?
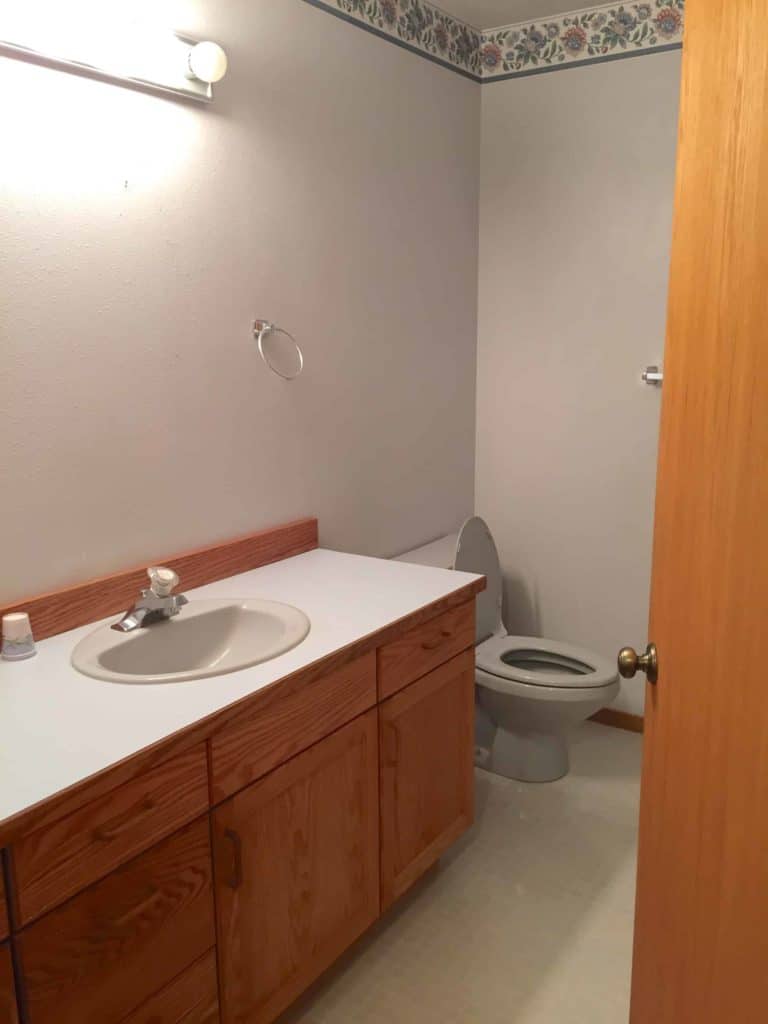
And that concludes our “before” tour. I hope you’ll keep checking back in as we continue on this renovation journey!
p.s. If you’re interested in the backstory about why we’re moving, you can read about it here.
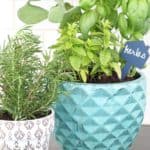

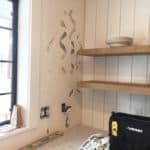
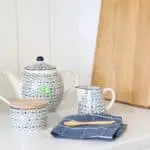

[…] for a while, you may remember the laundry room before from way back when. You can see a full before house tour here. It was a great space with good bones, we just wanted to add some more storage and a place to […]