Welcome! Take this small kitchen tour and see how we make the most of this space!
Like most ranch homes built in the 70’s, we have a small 8′ x 9′ ranch house kitchen. It’s a true galley kitchen that is literally a walk through galley. If you want to walk from the dining room to the family room, this is the only way. Creating a functional kitchen that is also a main passage way through the house was more about design aesthetic rather than changing the actual footprint of the kitchen (due to both space and budget constraints).
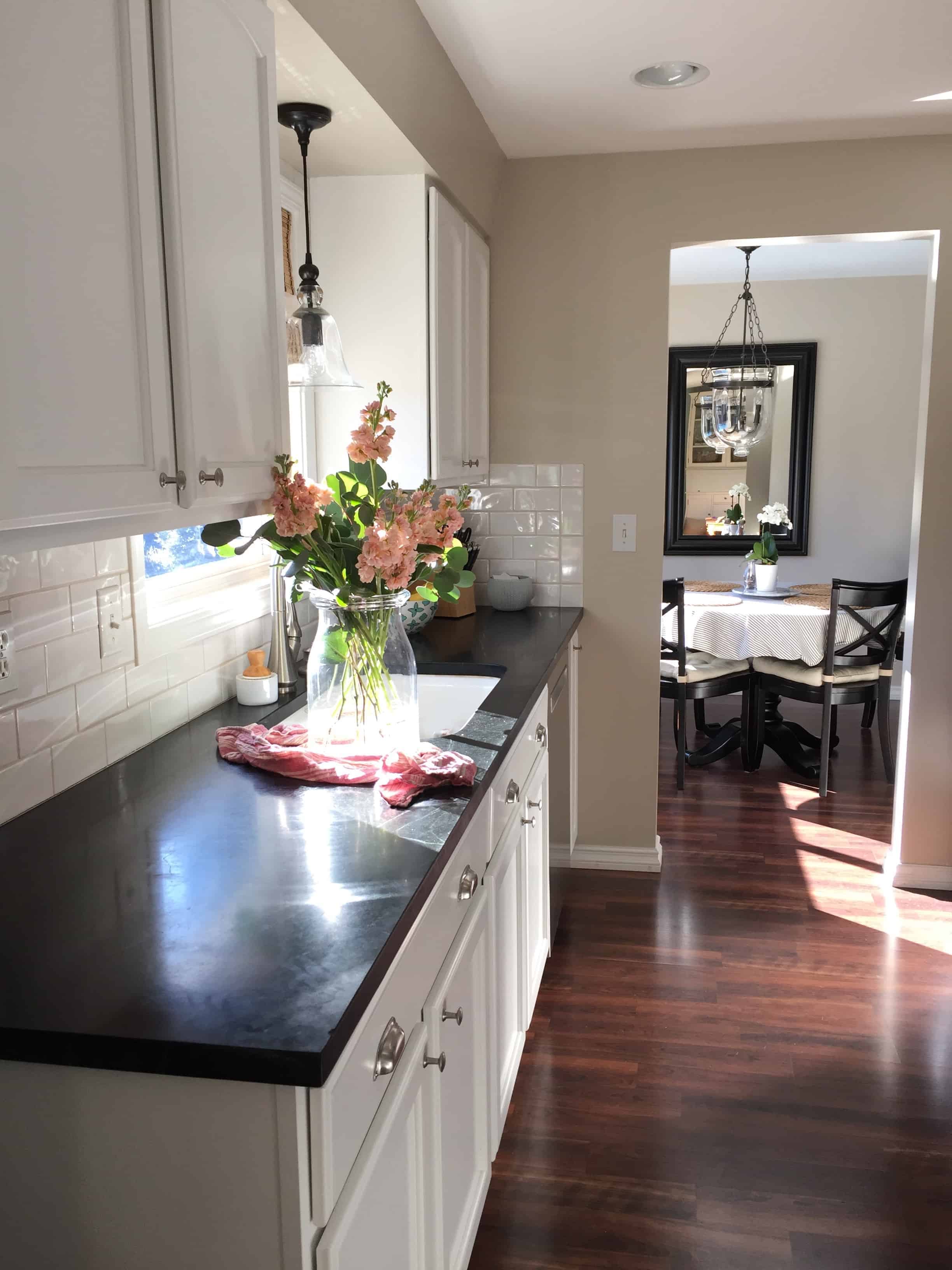
The previous owners had painted the cabinets in a pink stain and tied the countertops in with a laminate pink granite and matching pink tile backsplash. I wish I had before pictures, to say there was a little bit of pink overload going on in here would be an understatement!
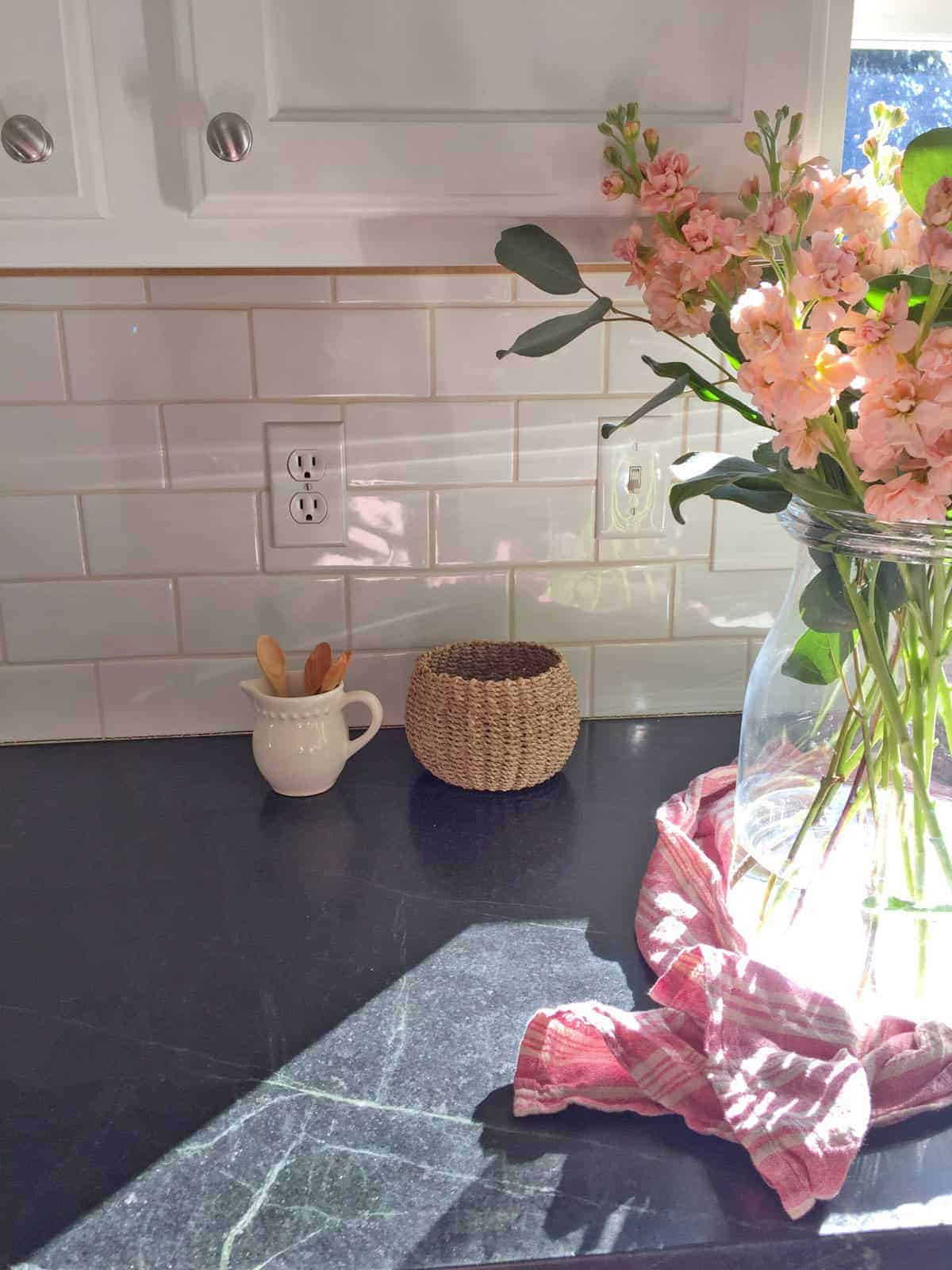
Paint = The Biggest Bang for Your Buck
We started by painting the cabinets a bright white to bring some light into the kitchen and to help open it up visually. In keeping with the bright and light theme we chose a classic white subway tile for the backsplash. A note on the subway tile: I picked out a “handmade” style subway tile which has a great organic look to it, but is kind of tricky to install because all of the edges are uneven. If I were installing this again I would just go with the basic straight edge subway tile.
My favorite part of the kitchen makeover was the “splurge” element, aka the soapstone counters. They really are the best, matte finish, beautiful natural veining, and just the touch of moodiness this little space needed. Full disclosure, everything people warn you about regarding soapstone counters is true. They are soft, prone to scratches and chips, and do have to be babied a little. But after 8 years I still love them.
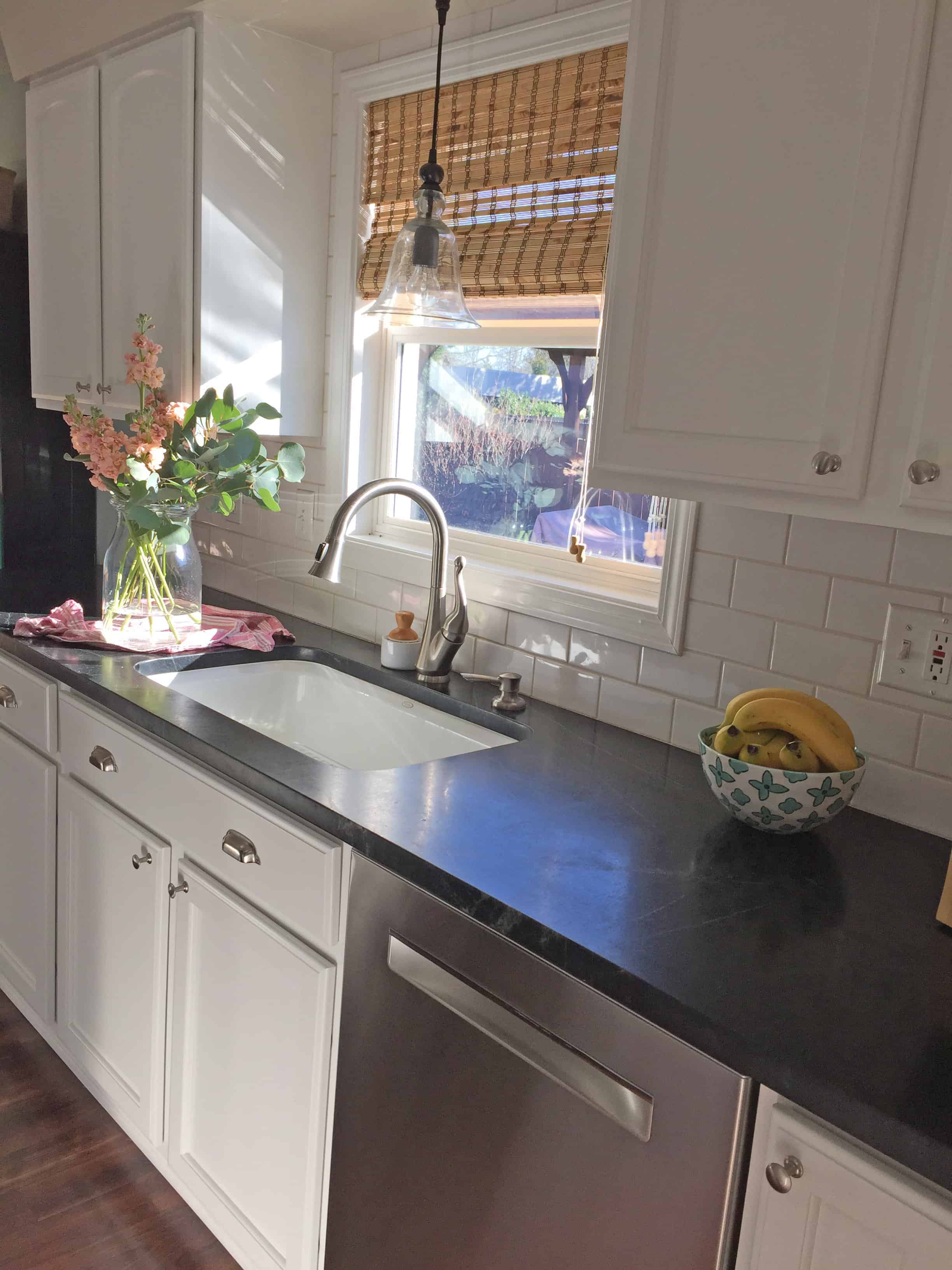
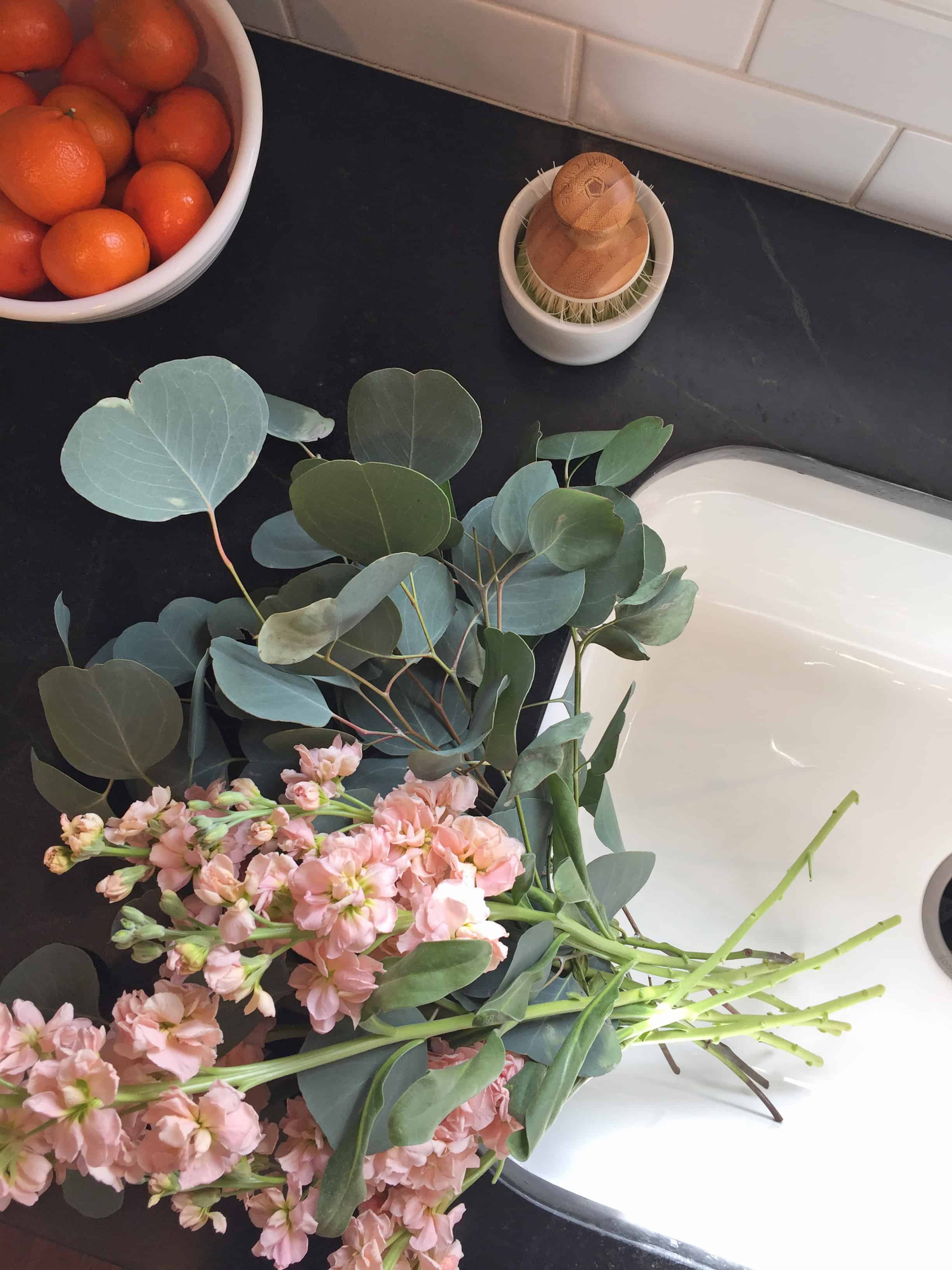
I’m a true believer in making the best of what you have, and this little kitchen is a true testament to that idea. We may not have been able to afford to move exterior walls or expand the kitchen footprint, but it’s amazing what painting the existing cabinets alone did for this kitchen!
Thank you for following along, I hope you enjoyed the tour!
Want to save this post? Pin it here!
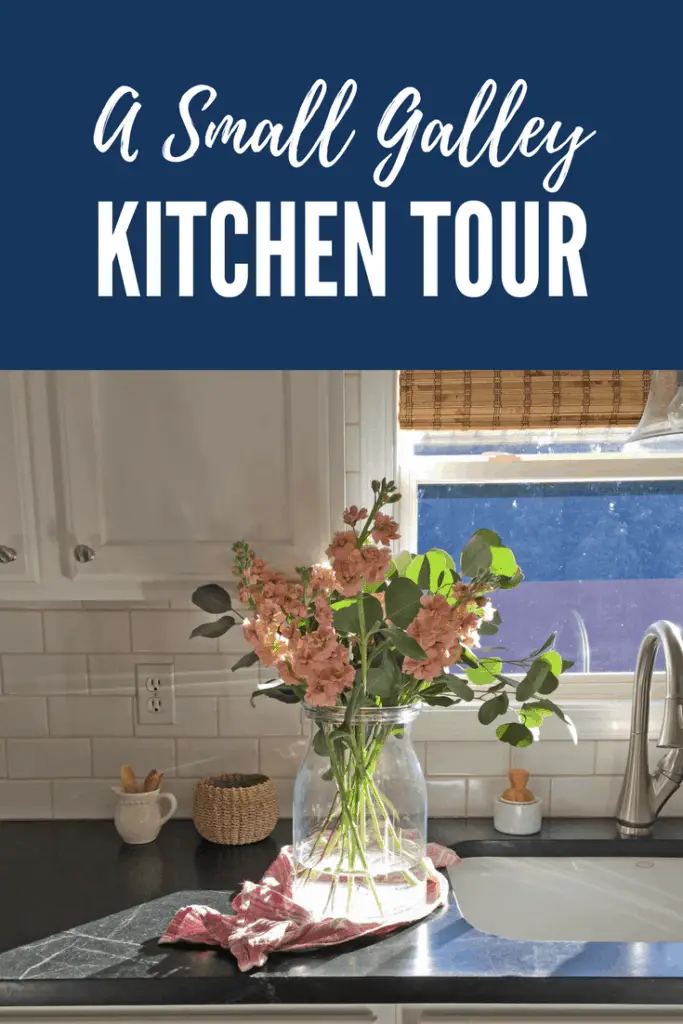
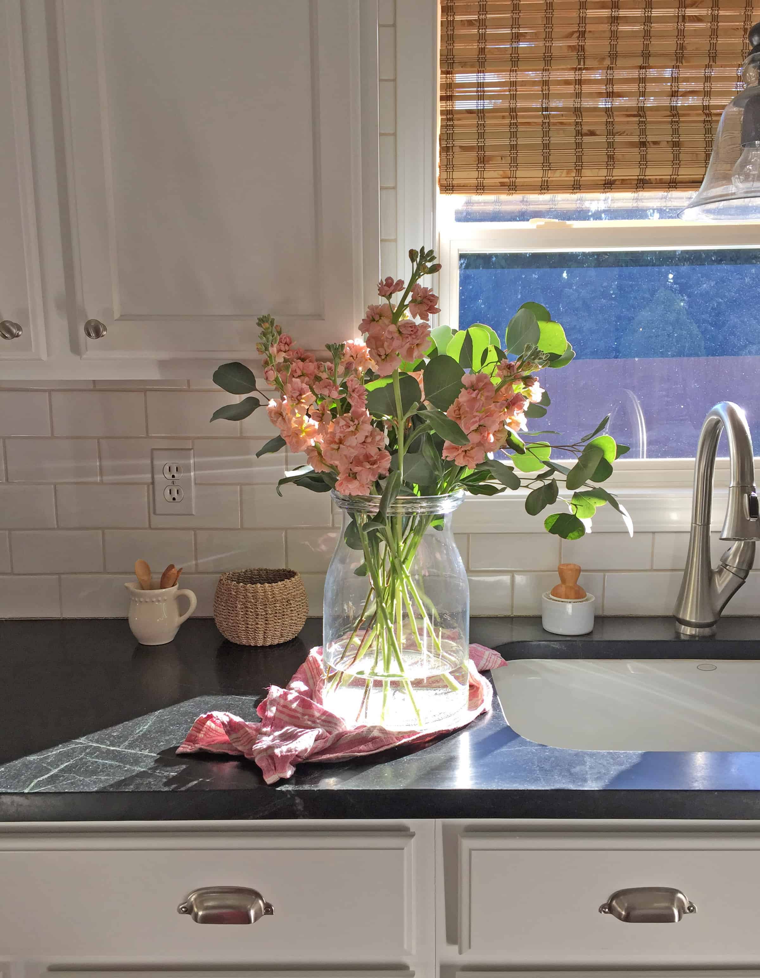
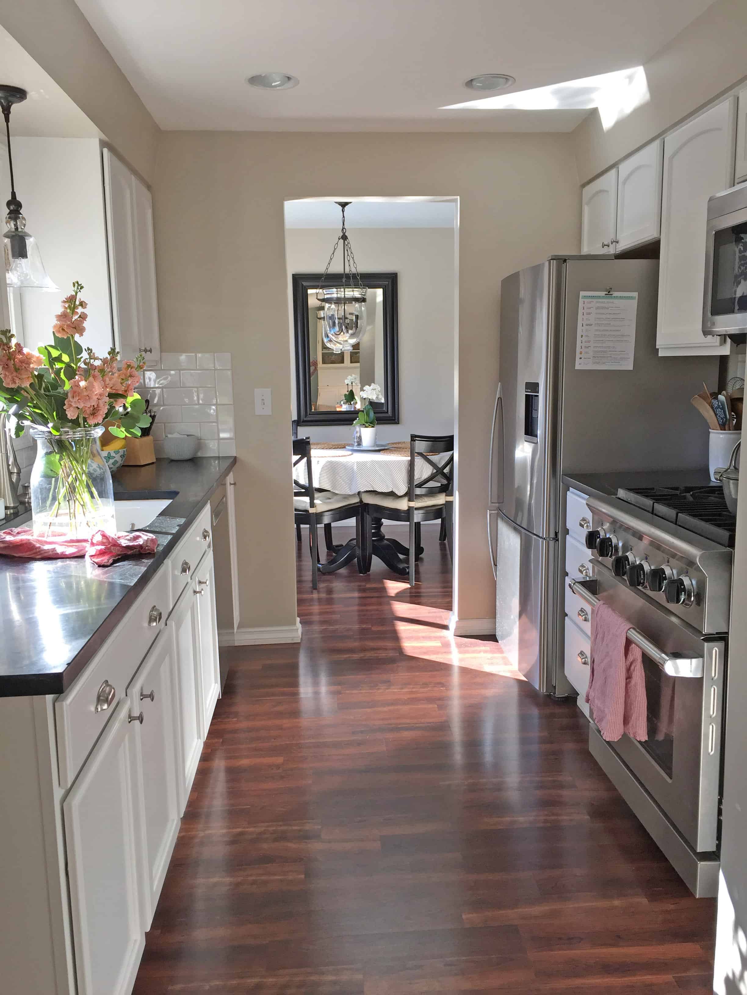
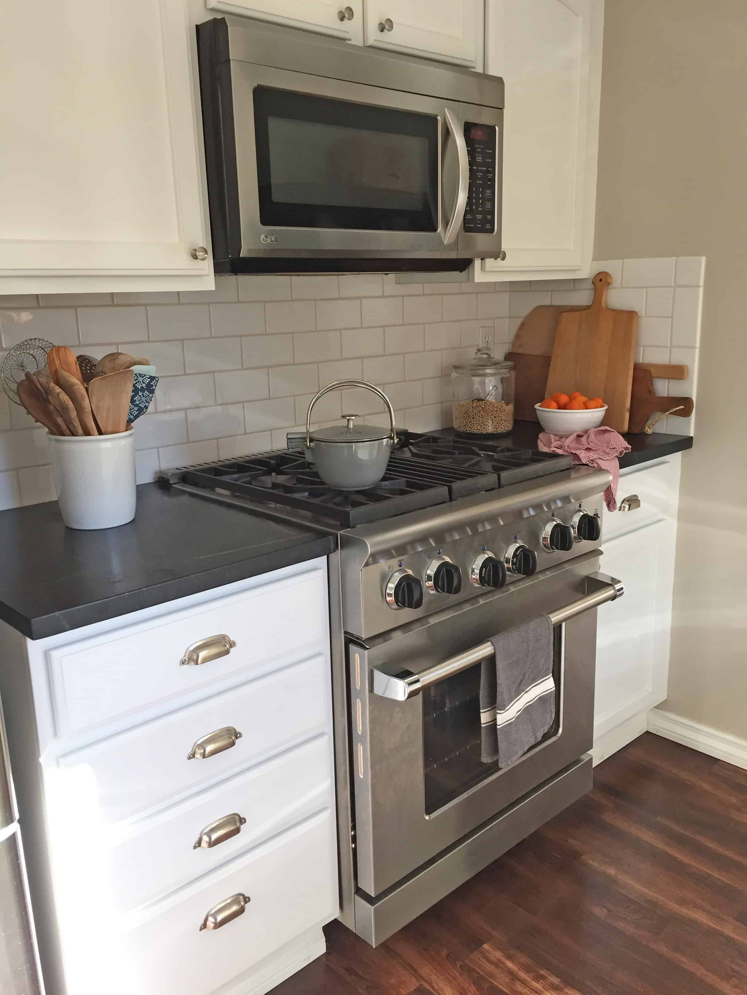
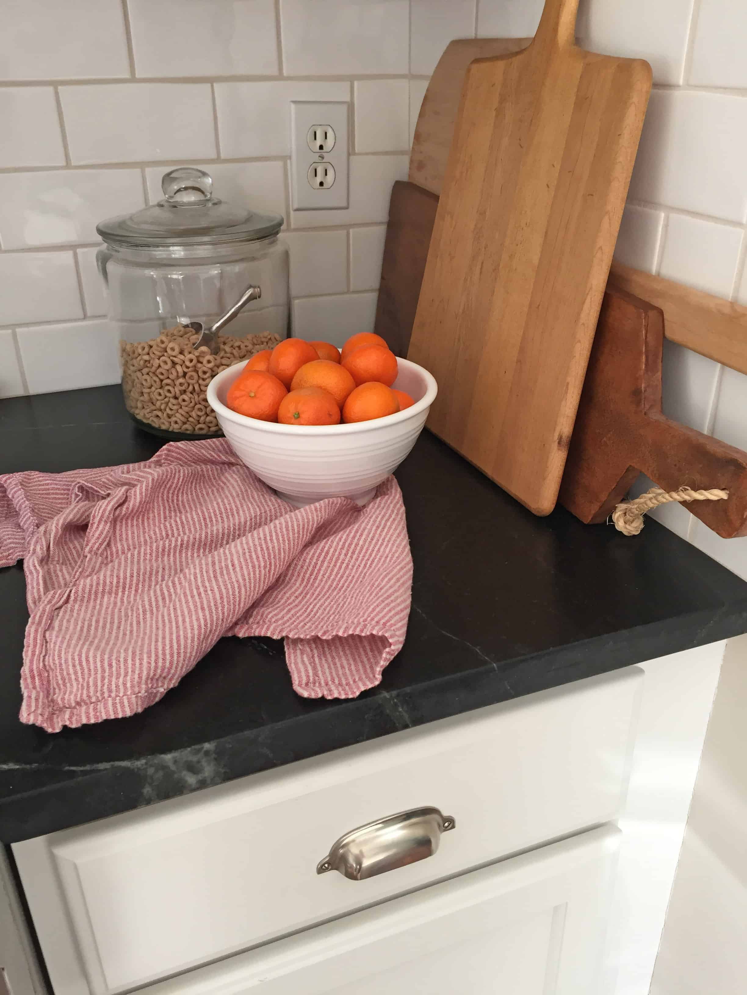

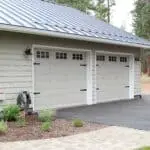
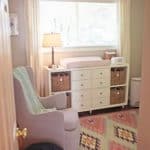
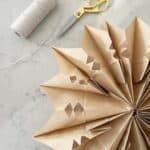
I love seeing what people do with small spaces. In my parents’ former home, they also had a galley ‘hallway’ kitchen. To get to the back of the house (family room and bedroom addition), you had to go through the kitchen… the ‘hallway’, as we called it. I both hated it and loved it. Thanks for sharing, Tiffany!
I totally know what you mean about a “love/hate” relationship! I probably won’t miss that aspect of the kitchen;)
wonderful use of space and I love the simple and elegant look and functionality . Great job!
Thanks so much for stopping by, Lori!
Hah! This is identical to my kitchen footprint. Everything is in the same spot except my fridge is on the other side. I have a 1971 ranch, and the family room and stairs to the basement are through the kitchen “hallway”. We can’t expand inward because of the stairs. We can’t afford to blow out a wall as 30k was the quote for adding 4 feet! Of course the house is brick, too. So far we have done the exact same thing as you, but have not updated appliances yet, nor the counter. Yours is inspiration!
Thanks so much for stopping by, Abiah! I’ve grown up in and raised my own family in ranches all my life, I kind of feel like I’m destined to live in them;) I totally feel your pain on wanting just a few extra feet! It’s amazing what updating the existing condition of the kitchen can do, even when it’s just paint or new hardware! Good luck with your kitchen!
What color did you use on the walls!
Sherwin Williams Agreeable Gray!
Hi! You’ve given me hope that I don’t need to spend $50k to get a new kitchen! My kitchen is 9’ across and I have about 4’ of walk space. How much walkspace do you have between sides?
Thanks for stopping by, Ericka! We had about 4 feet of walking space, so it sounds like it’s very similar to yours!